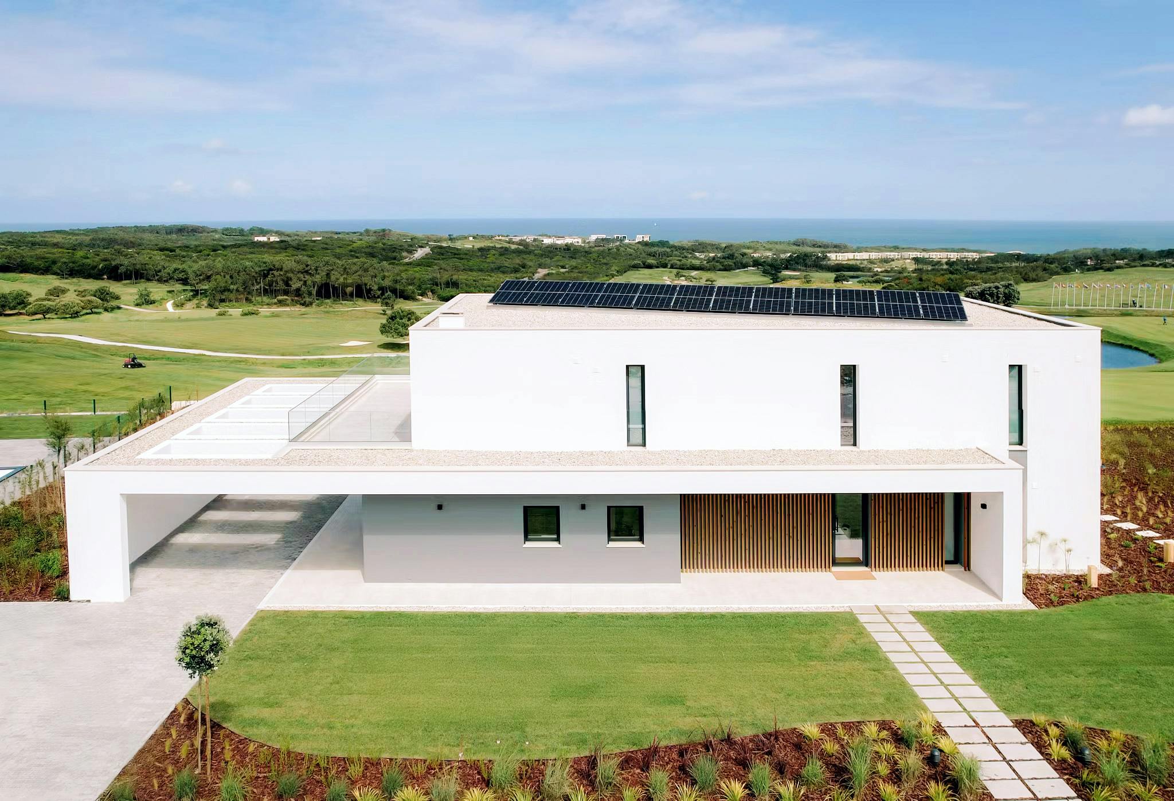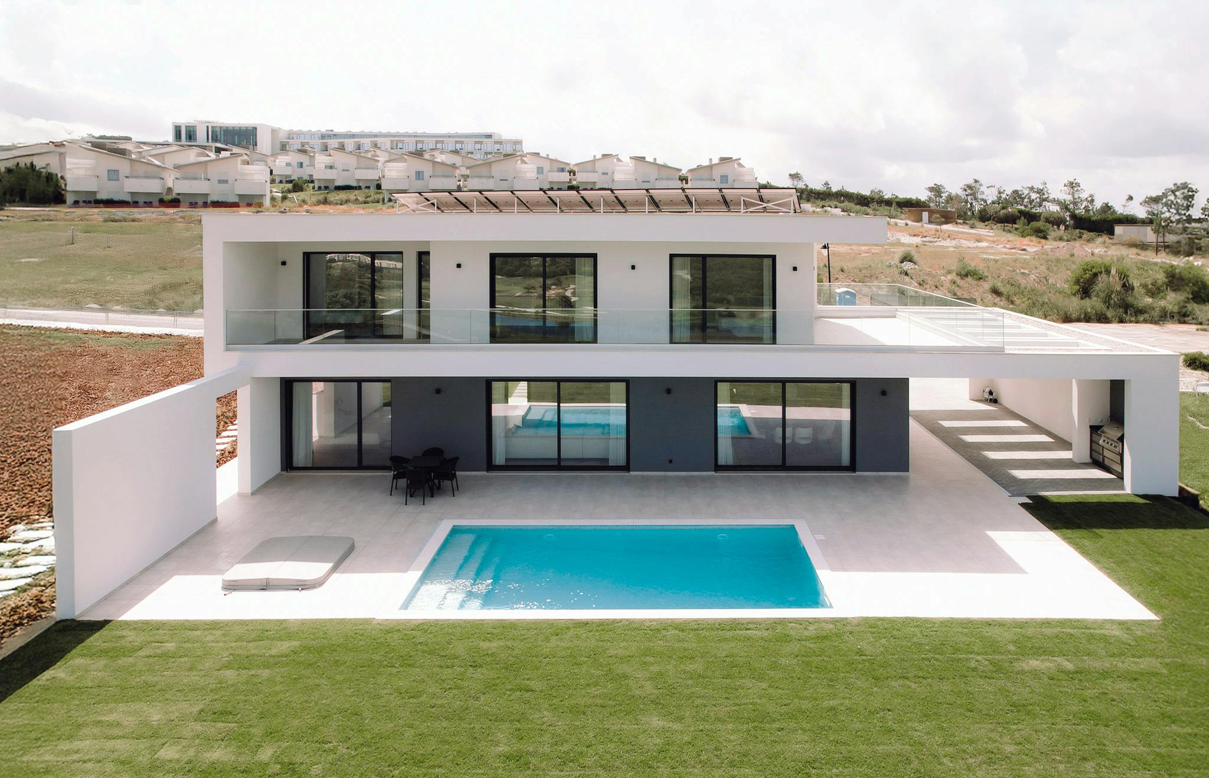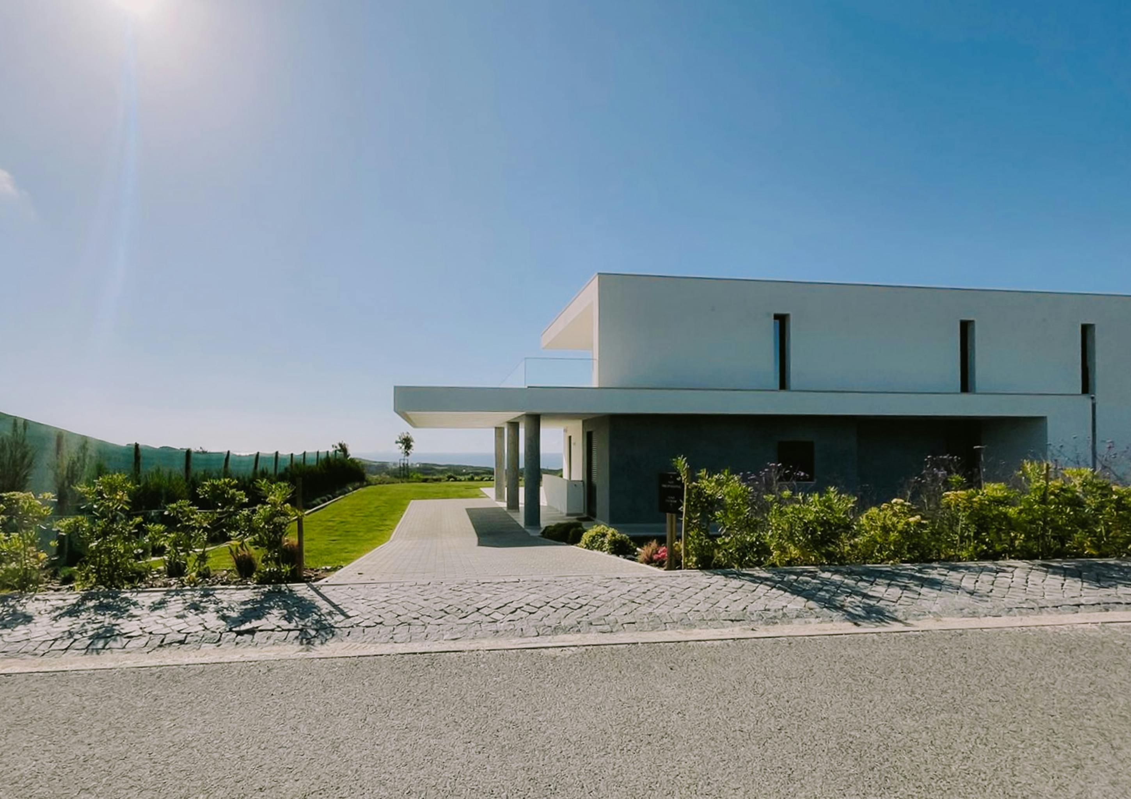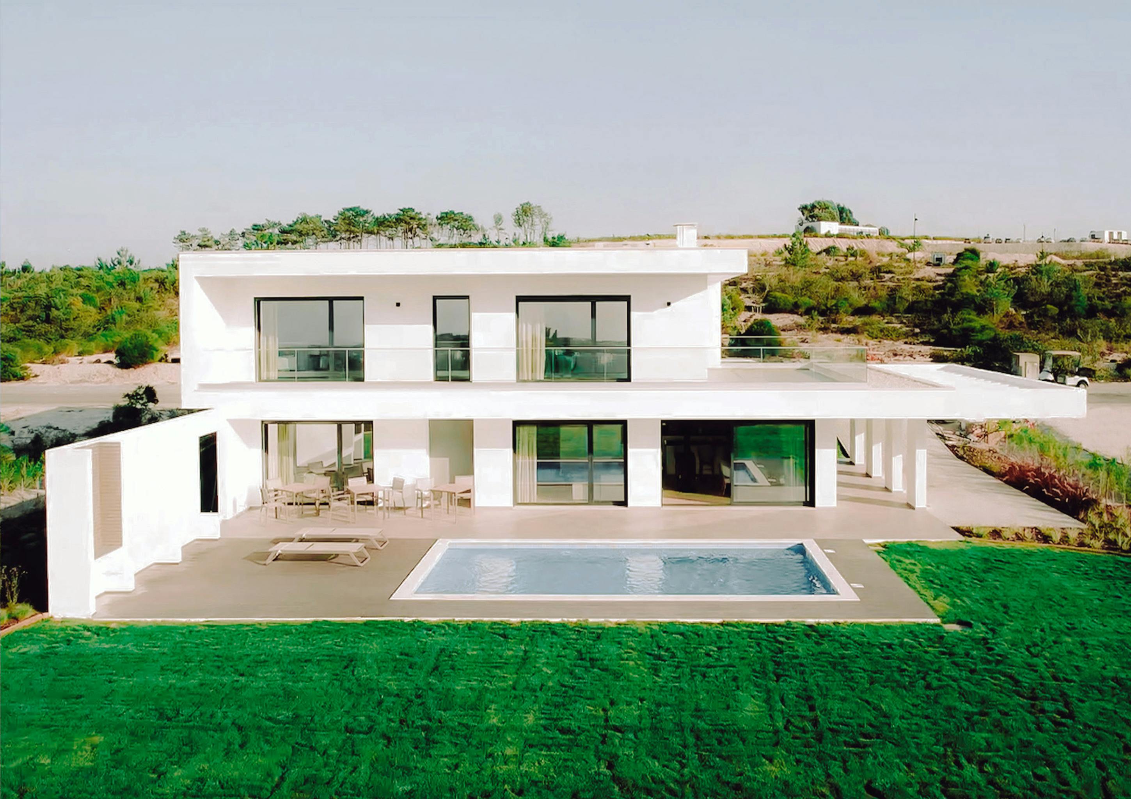Villas

Detached Villas
Luxury, comfort, premium features, and magnificent views.
Designed by architect Bruno Barata, the spacious, comfortable, and bright villas have superb ocean, golf, and lagoon views.
The villas' modern lines follow the design of the entire resort and flow with the natural undulation of the terrain and the landscape. The villas come in V2, V3, and V4 typologies. They all feature a private pool, spacious areas and a series of facilities.



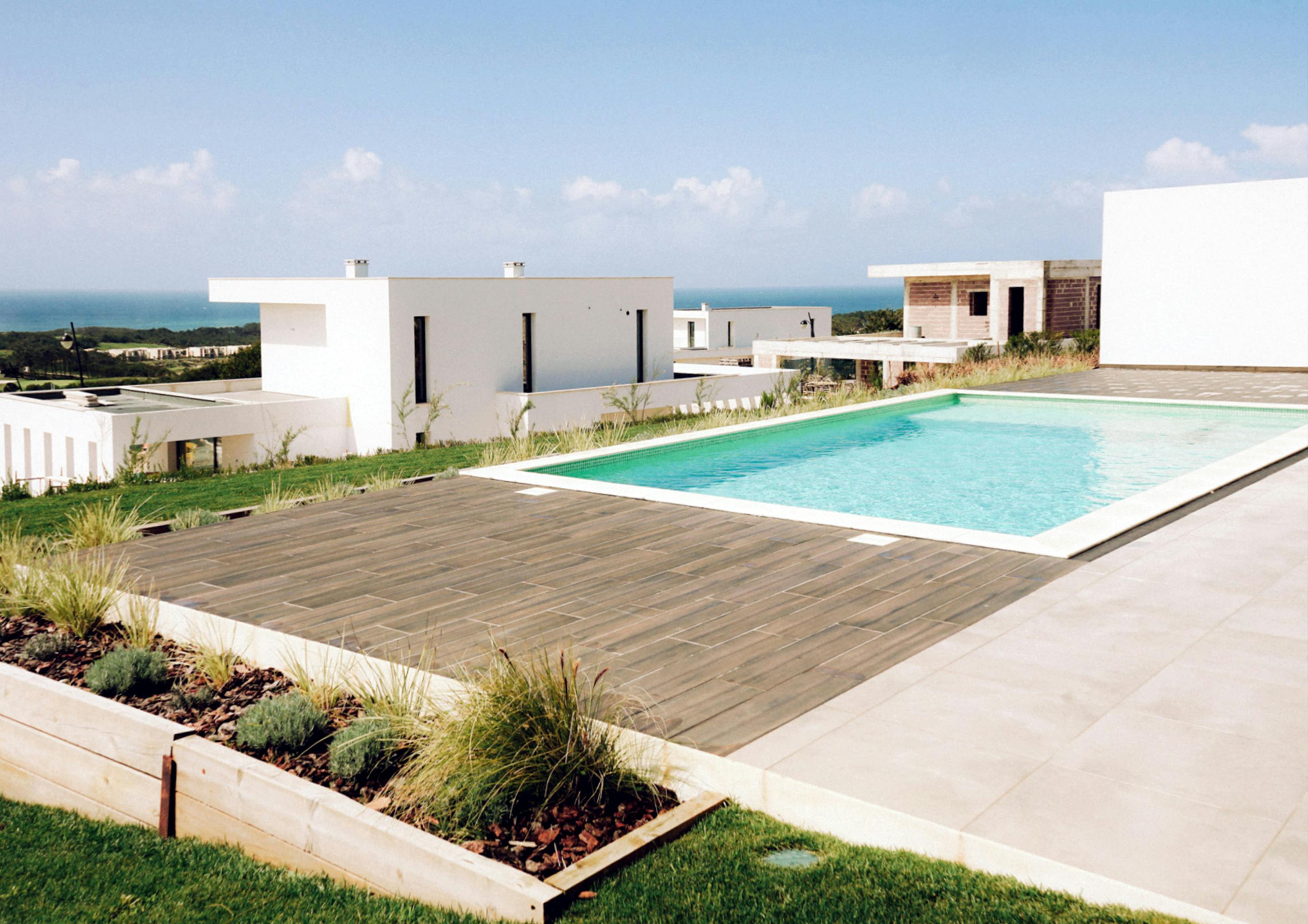

Benefits
Villa owners enjoy exclusive access to resort amenities and services, including golf memberships for two adults and two juniors.
To live full-time, spend your holidays or monetize in short-term rentals, this is a safe investment in one of the most sought-after regions in Portugal due to its privileged location.

Location
The villas at Royal Óbidos Scenic Resort sit just 45 minutes north of Lisbon and within walking distance of some of the most beautiful beaches on the West Coast of Portugal. The resort is a quick drive away from some of the world's hottest surf spots, including Supertubos, and Nazaré, the stage of the biggest waves in the world. Just 10 minutes from the resort, the picturesque village of Óbidos, nestled within the medieval castle wall, looks like something out of a fairy tale, and Caldas da Rainha (15 minutes drive) is a dynamic city with an intense cultural offer that integrates UNESCO's network of creative cities.

